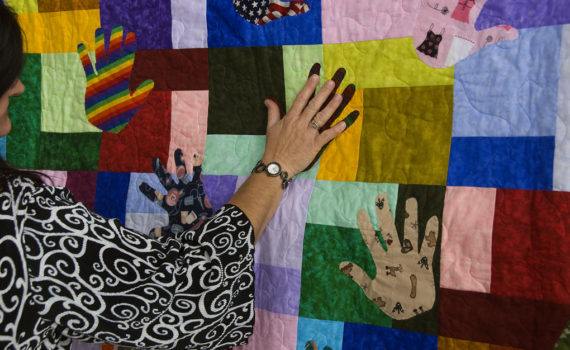
Accessibility and Diversity
MinorOak is built on a philosophy of accessibility and mutual respect. Accessibility to wheelchair users MinorOak’s ground floor […]

MinorOak is built on a philosophy of accessibility and mutual respect. Accessibility to wheelchair users MinorOak’s ground floor […]
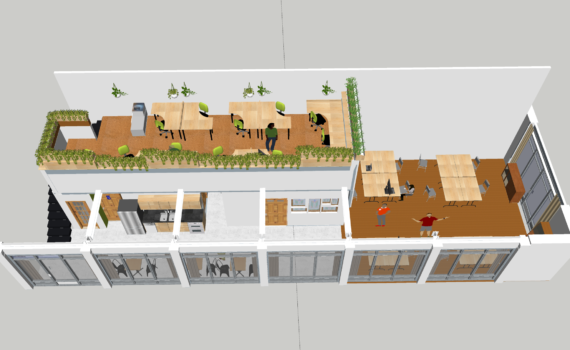
Everyone who has been in during the past couple weeks has probably noticed I’ve been playing with my […]

On Thursday, Minor Oak Coworking’s rates finally went live: they’re under the “About” tab above. To the people […]
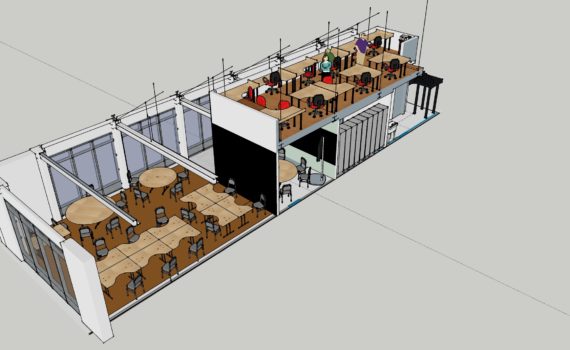 2
2 Minor Oak is halfway through fit-out. The walls are going up. The plumbing is going into the walls. […]
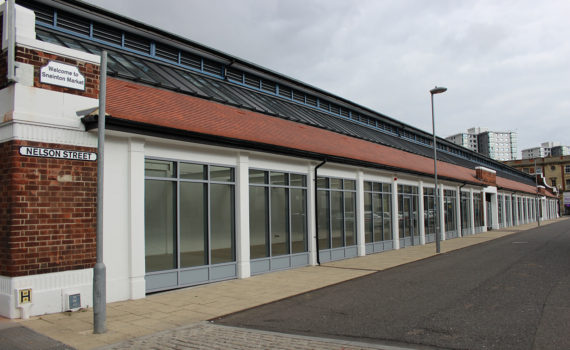 1
1 The lease has been signed, witnessed and submitted. Minor Oak is real. The Grand Opening is set for […]

Minor Oak will be a creative workplace, but it will not be limited to people who are working in […]
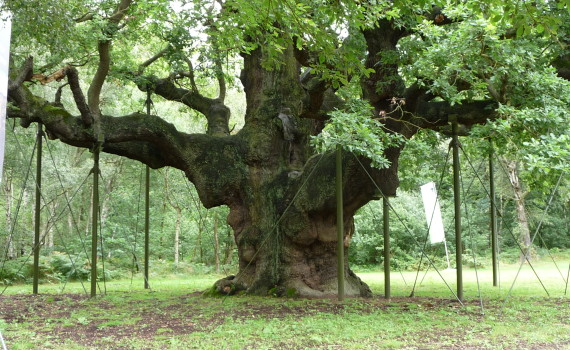
This is the website for an idea: a new coworking space for Nottingham, England. Minor Oak may or […]