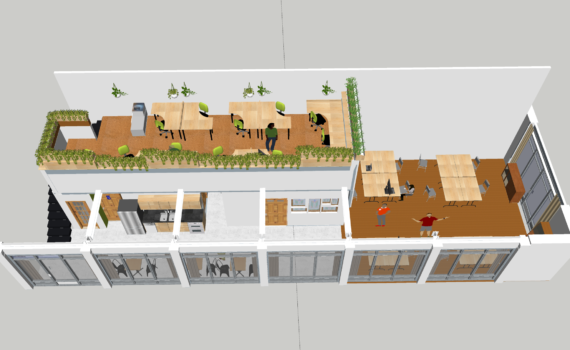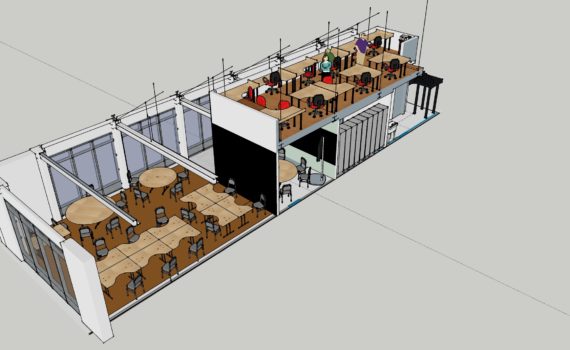
A 3D model you can play with
Everyone who has been in during the past couple weeks has probably noticed I’ve been playing with my […]

Everyone who has been in during the past couple weeks has probably noticed I’ve been playing with my […]
 2
2 Minor Oak is halfway through fit-out. The walls are going up. The plumbing is going into the walls. […]